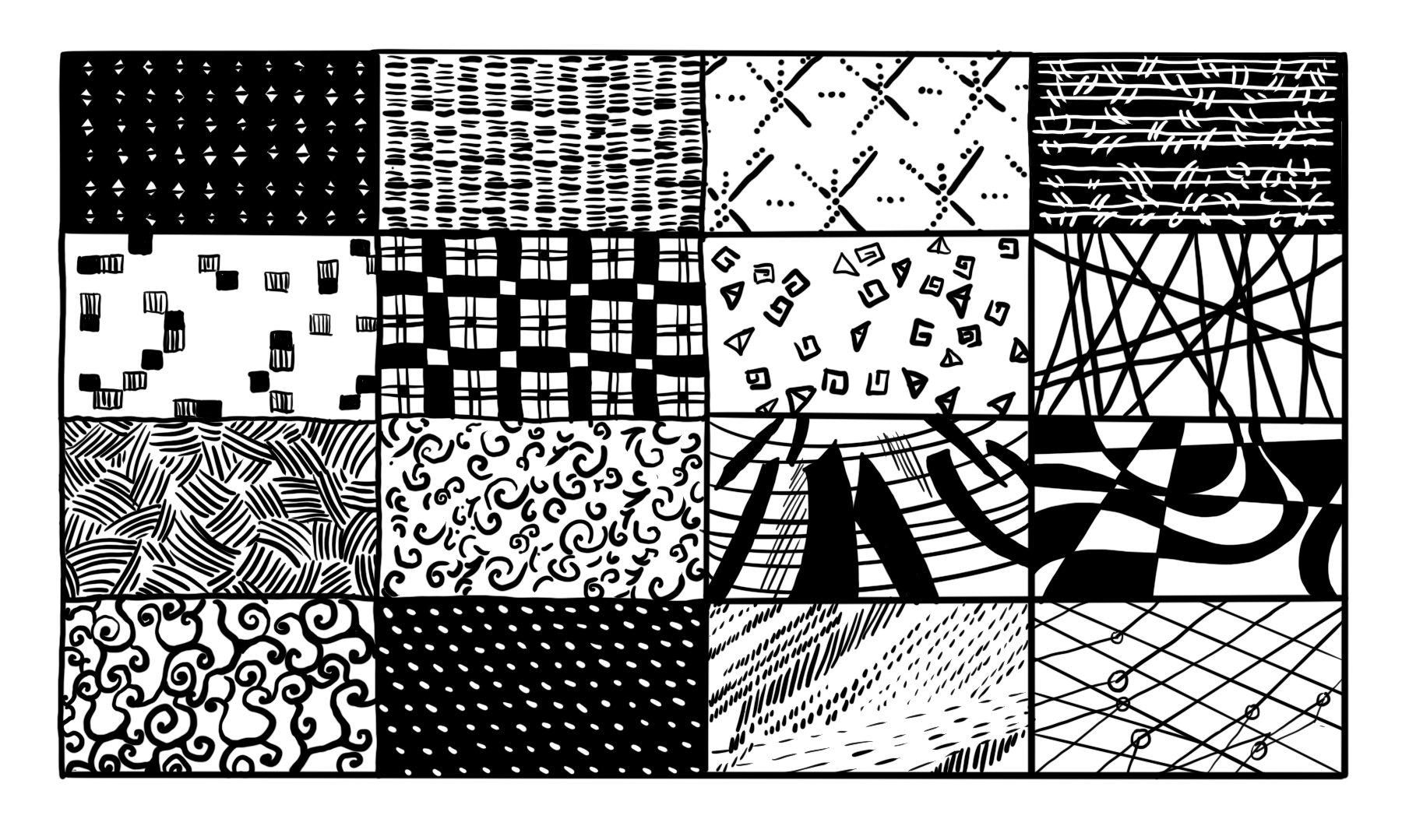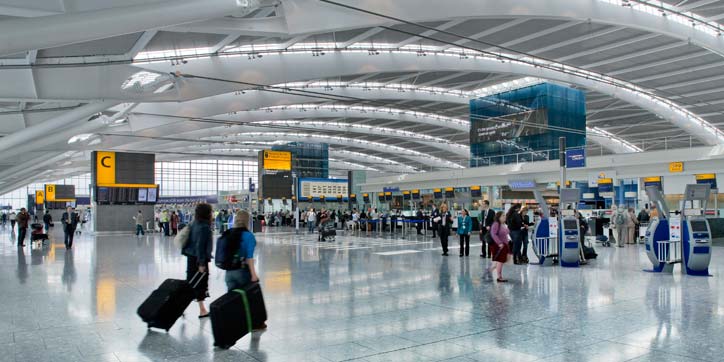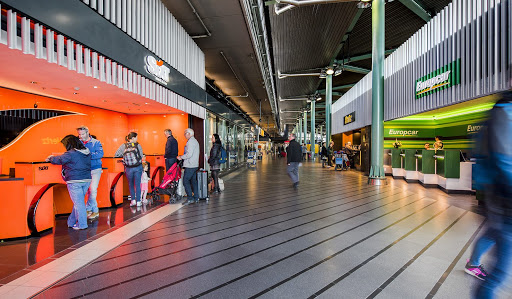Floors

Material design decisions, such as whether a floor is carpeted or tiled, can define areas of movement or stasis
︎︎︎ Related entries:
Departure Hall
Gate Lounge
Passageways
Space
︎ Random Entry
Tags: airport design, wayfinding,
sensory (visual, tactile)
Departure Hall
Gate Lounge
Passageways
Space
︎ Random Entry
Tags: airport design, wayfinding,
sensory (visual, tactile)
Design Decisions
Terminal planners often select materials and designs to encourage particular types of movement within the airport. For example, security zones—spaces engineered to control and confine—are often dull, with low ceilings and circuitous pathways through a network of barriers [1]. In contrast, expensive, reflective materials such as polished limestone flooring are often deployed to facilitate unstructured movement and exploration within the terminal. This choice is predicated on the belief that reflected ambient light will positively impact a travelers emotions and encourage wandering in an area populated with shops and restaurants [2]. One particular example is the resin-stone conglomerate tiles in Heathrow’s Terminal 5 [3]. These highly reflective tiles clearly reproduce the bands of light entering from a row of skylights that are arranged on the ceiling in distinct lines to guide passengers to the gate area [1].
 Reflective resin stone
tiles in Heathrow
Terminal 5
Reflective resin stone
tiles in Heathrow
Terminal 5
Floor patterning can also be used to visually emphasize important pathways and circulation routes, such as the heavily striated flooring patterns of Schiphol Plaza in Amsterdam Airport [4]. The Italy-based travel retailer World Duty Free Group implements a similar strategy in the walkthrough shopping areas it has implemented in airports such as Gatwick Terminal South, YVR, and Stansted, where the suggested passageway through each shop is demarcated with black tile, while the rest of the floor is clad in white tile [1].
Additional material design decisions, such as whether a floor is carpeted or tiled, can define areas of movement or stasis, encouraging travelers to walk or linger. A common flooring material transition employing this effect occurs at the gates, where the floor material shifts from a hard tiled surface to softer carpet, and someone crossing this boundary could experience a change in the amount of friction between their soles and the flooring. As architect Juhani Pallasmaa has said, “architecture is the art of reconciliation between ourselves and the world, and this mediation takes place through the senses.”

Striated flooring patterns at Schiphol Plaza, Amsterdam Airport

Striated flooring patterns at the lounge areas in Amsterdam Airport
 Gatwick Terminal South retail area, World Duty Free Group
Gatwick Terminal South retail area, World Duty Free GroupWhat-Ifs
What if airport floors were personal assistants?
Smart flooring materials could recommend a path of travel for individual passengers. For instance, a deplaning passenger could be directed to their baggage claim via a bespoke illumination pattern. The force of a single person’s step is enough to power the LED mechanism within the flooring panel, while excess power can be stored for future use [5]. This technology could be used to help create a guidance system for people who are lost or visually impaired. Floors with built in sensors can also detect physical trauma, such as when someone has fallen due to a medical condition [5].
- Hubregtse, Menno. 2016. “Passenger Movement and Air Terminal Design: Artworks, Wayfinding, Commerce, and Kinaesthesia.” Interiors 7 (2–3): 155–179.
-
Adey, Peter. 2008. “Airports, Mobility and the Calculative Architecture of Affective Control.” Geoforum 39 (1): 438–51.
-
Buxton, P. 2008. “Watch Your Step.” RIBA Journal, 115(3): 60–62.
-
Kloos, M. and B. de Maar. 1999. Schiphol Architecture: Innovative airport design. Amsterdam: ARCAM / Architectura & Natura Press.
-
Sohail, Umer. "Now you can track your steps and generate power using smart flooring technology." Aug, 2017.